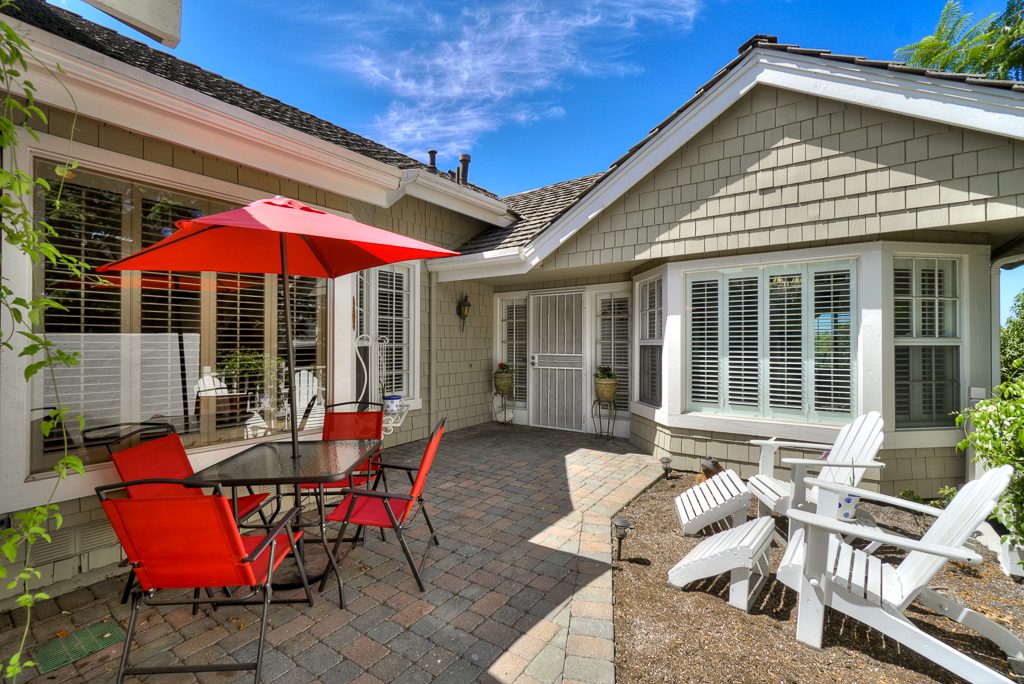41 Southampton Ct Newport Beach, CA 92660
3 beds 4 baths 3,541 sqft
A Rare Opportunity in Belcourt Hill! At over 3500 SQFT, this 3 + 3.5 Townhouse Style property is what You’ve Been Looking For. Truly Special, this home Features New Flooring, a 3- Car Garage, a Large Main Floor Master Suite, a Gated Courtyard, a lush Lower Deck and the Upper Balcony for a Sunset View. This Unique Home is complete with a Sub-Zero, 2 Skylights, Central Vac, Plantation Shutters, Incredible Storage Space and a Bonus Studio. There are Two Fireplaces, Vaulted Ceilings and it’s Conveniently Located, just Minutes from Fashion Island or the Beach. This model, unavailable for over 10 years, is an End Unit. The Largest Style Unit in the Gated Belcourt Hill Community, it is Perfectly Placed near the newly renovated Community Pool & Spa, & away from the entrance. Don’t Miss this Opportunity to Make It Yours!



